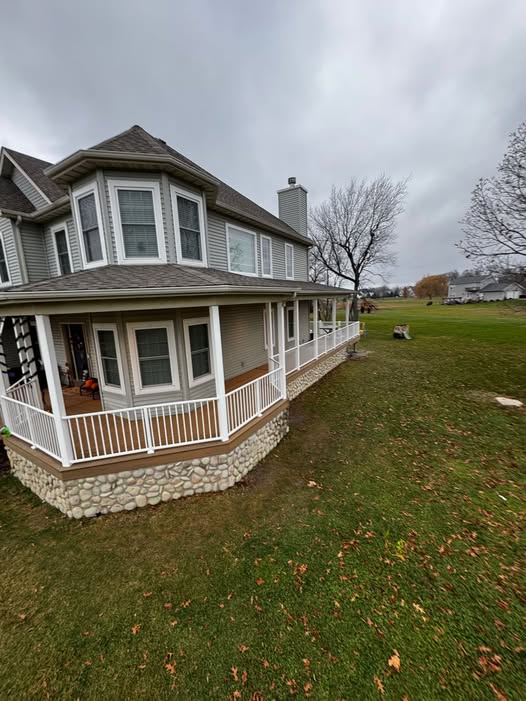
The Benefits of Open-Plan Layouts in Modern Homes Jun 08, 2025
Open-plan layouts involve merging multiple spaces into one, typically the kitchen, dining, and living areas. This integration fosters a fluid transition from one space to another, which is both functional and aesthetically pleasing.
One significant advantage of open-plan designs is that they maximize the use of natural light. By eliminating walls, sunlight can flow freely throughout the entire space. This not only reduces the need for artificial lighting during the day but also creates a warm, inviting atmosphere. Homes with abundant natural light often feel more expansive and are more energy-efficient, leading to reduced utility bills over time.
Another benefit of open-plan layouts is their ability to improve social interactions. When you entertain guests, an open layout allows for easier communication and connection. You can cook in the kitchen while still being part of conversations happening in the living or dining areas. This seamless interaction makes hosting gatherings more enjoyable and fosters a greater sense of community within your home.
Open-plan homes are also inherently versatile. With fewer walls, you have more flexibility in how you utilize your space. Furniture can be rearranged to suit different occasions, or new functional zones can be created as your needs evolve. For families, this adaptability can be particularly beneficial as children grow or as remote work becomes a more permanent fixture in our lives.
Moreover, open-plan spaces often lead to a cleaner aesthetic. Without the clutter of walls, designers can create uniformity in flooring and decor across multiple functional sections. This continuity enhances the visual appeal of your home, providing a modern and spacious feel even in smaller homes.
For those who might be concerned about privacy, it's essential to note that open-plan layouts can still offer moments of seclusion with thoughtful design. Solutions like sliding walls, room dividers, or strategically placed furniture can create cozy nooks or separate areas for private time while maintaining the overall open feel.
When considering an open-plan layout, it's crucial to consult with experienced professionals like those at Risner Construction. Our team understands that the key to a successful open-plan home lies in meticulous planning and execution. Factors such as sound management, ventilation, and lighting must be skillfully addressed to create a comfortable environment.
In conclusion, open-plan layouts bring several significant benefits that align with modern lifestyles. From enhancing natural light and fostering social interaction to offering versatility and modern aesthetics, they transform how we live and interact in our homes. By choosing an open-plan design for your next construction or remodeling project, you are setting the stage for a functional and stylish living environment that caters to your needs now and in the future. Reach out to Risner Construction to explore how we can help you create an open-plan paradise in your home.
/filters:no_upscale()/media/a2b877b1-dd90-4c5c-a8e1-f3010603b0a4.jpeg)